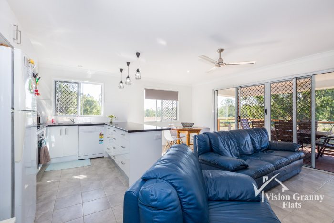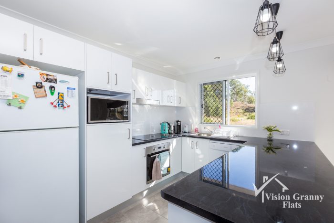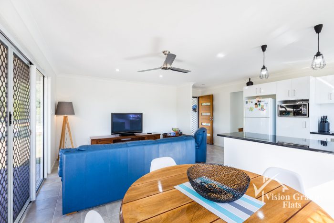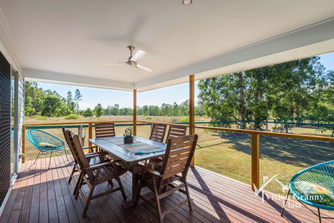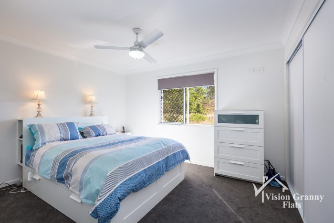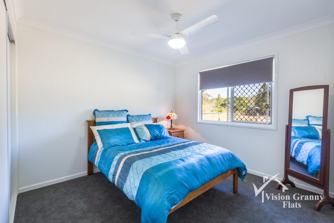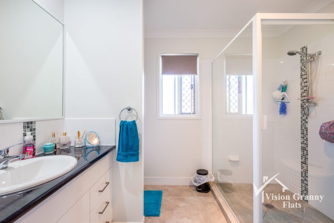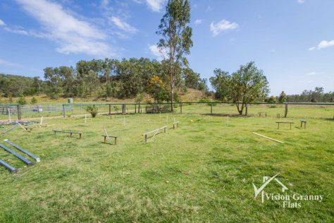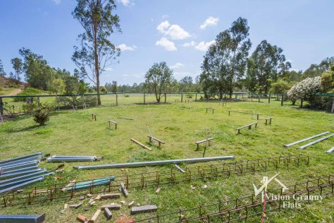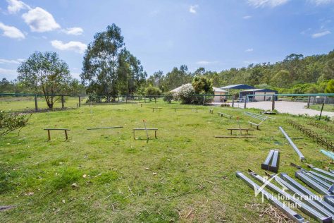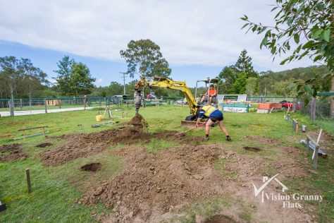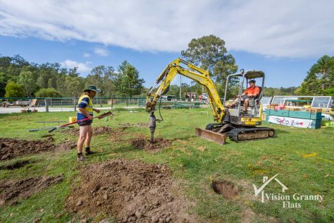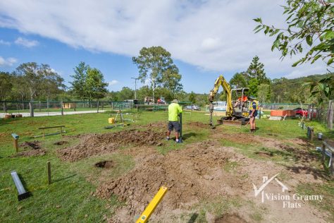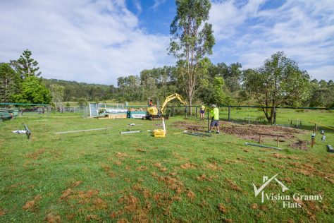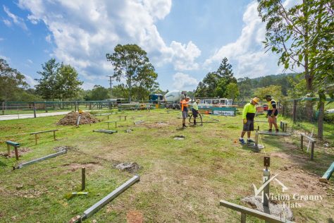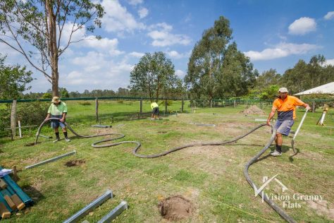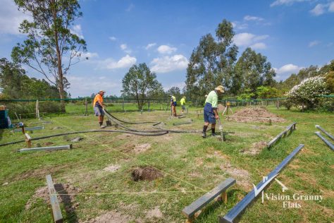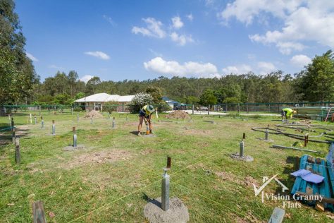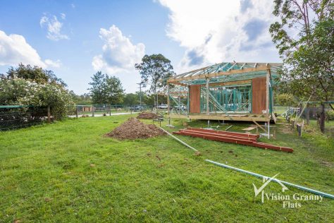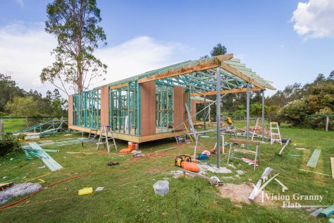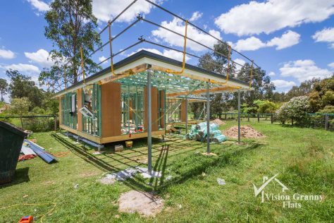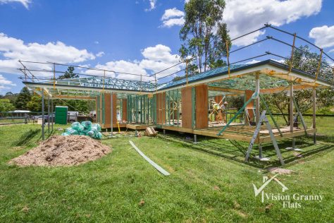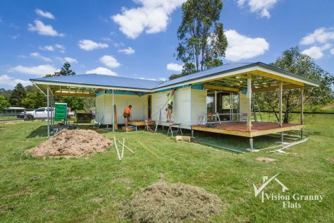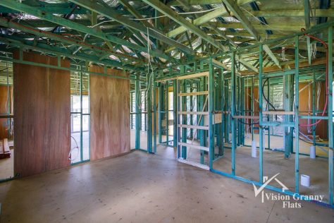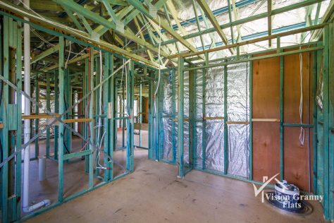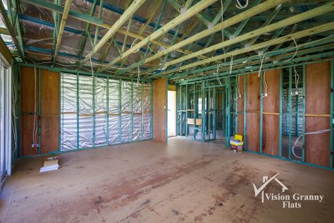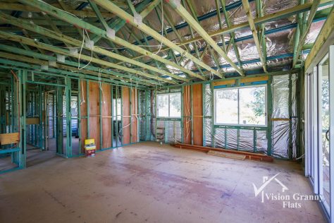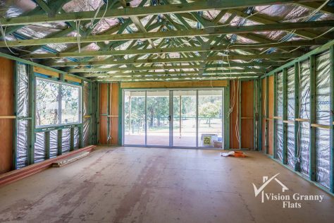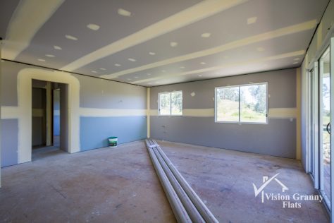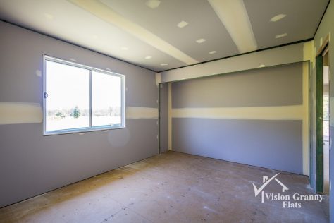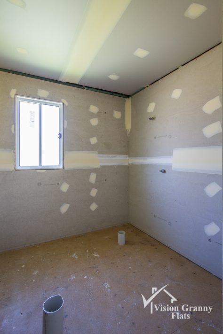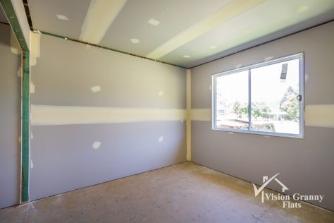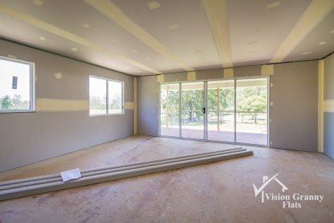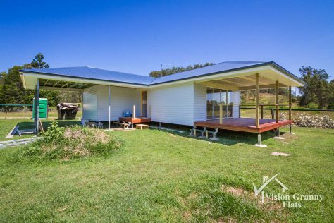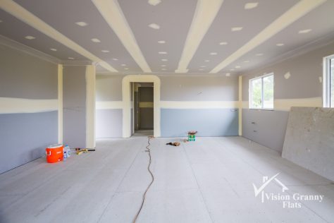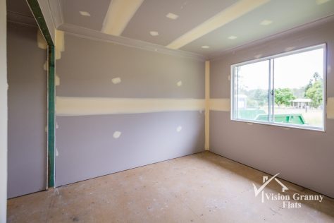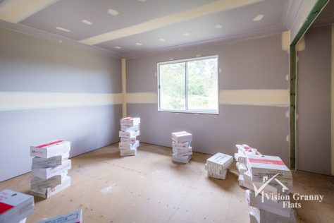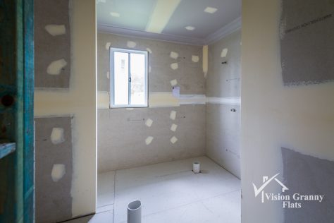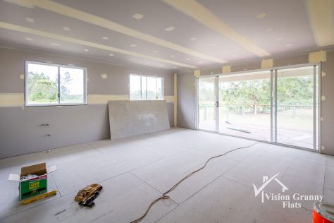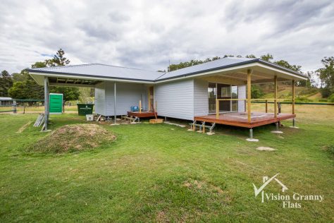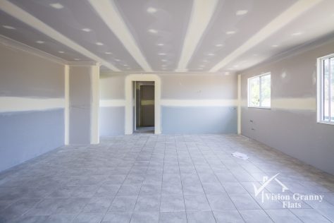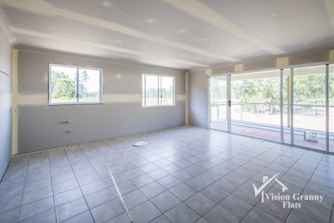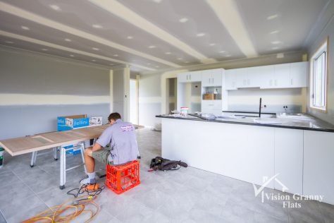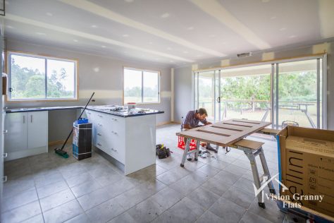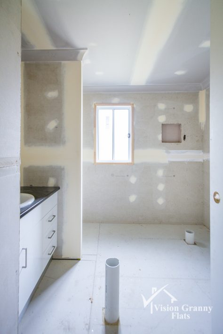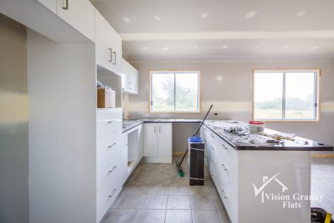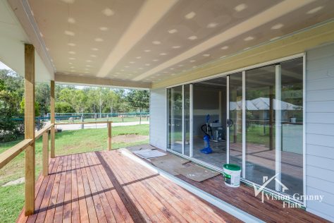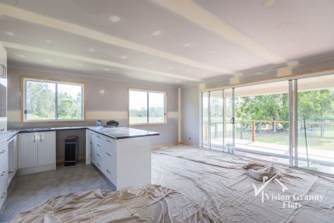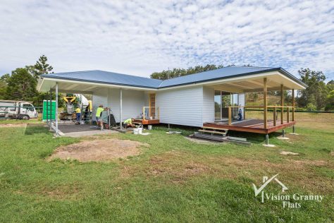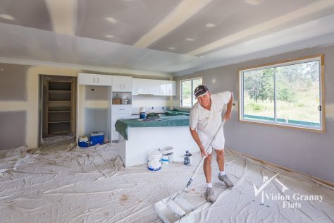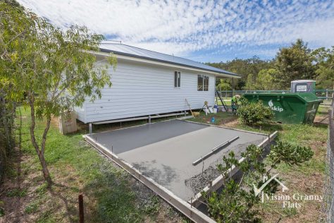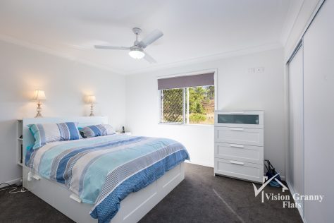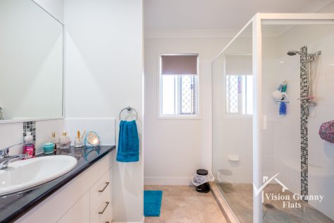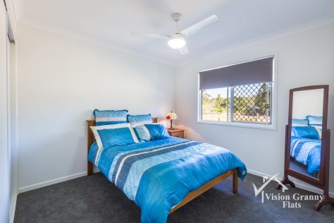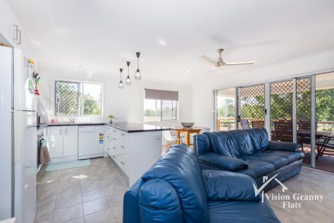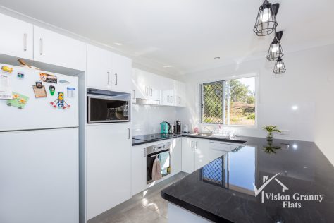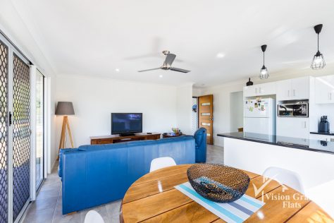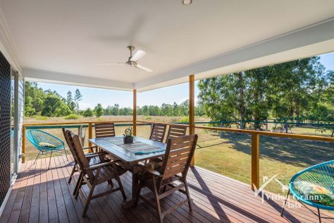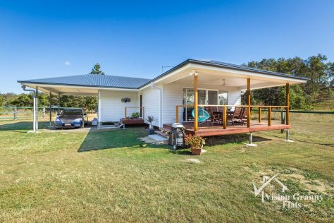Case Study: South Ripley
Another great story from Ipswich Granny Flats, the Granny Flat Experts…
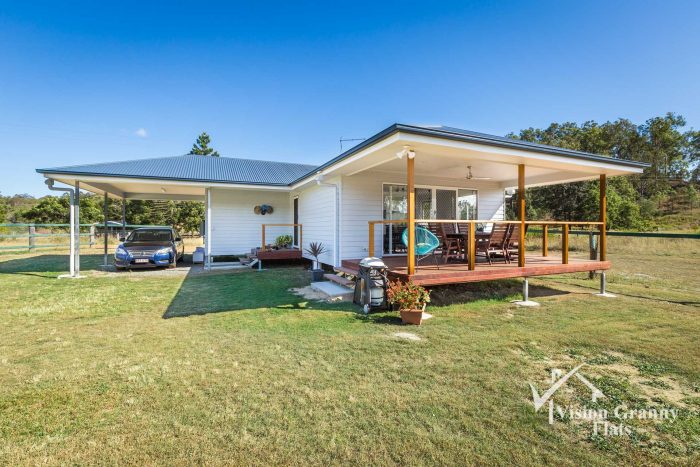
OVERVIEW:
- Mum and Dad sold their family home (PPR)
- Daughter + son-in-law sold their home
- The family pooled $ to fund this purchase
- 4 bedroom x 2 bathroom x 6 car accommodation
- Land – nearly dead flat
- South Ripley property – zoned Future Urban
- Full road frontage (dirt road) on 1ha (10,000m2)
- No drive through road
- Lowset brick and tin home built approx. 7 years ago
- 1.7.15 Unimproved Capital Value (UCV) land $150,000
Video Blog – Part 1 – Project Started
Video Blog – Part 2 – The Finished Granny Flat
DETAILS:
Mum and dad sold their large family home, as did the kids. They all pooled their money to purchase 10,000m2 (1ha or 2.5 acres) with a 4 bedroom, 2 bathroom + 6 car accommodation lowset brick veneer home that’s only 7 years old.
Dad was now retired, but had been a builder during his working life. After looking at a few of our granny flats that we had already built, the parents had a good idea of what they wanted in a granny flat for themselves.
Ripley Valley has it’s own planning scheme within the larger Ipswich Planning Scheme and you can actually build a 75m2, 2 bedroom granny flat. Springfield is similar in that it also has it’s own planning scheme within the broader Ipswich Planning Scheme – and you can build up to 100m2, 2 bedroom granny flat and rent it out. Ipswich itself can now only build 50m2, 1 bedroom granny flat, the council having reduced the size from 65m2, 2 bedrooms.
There was a small front paddock on this rural property which seemed the perfect place to build a granny flat, no existing structures to demolish or vegetation to clear. A common driveway is shared with the main house.
Our architect, Russell Wombey, drew up an initial set of sketches and we worked with the family until a suitable design was settled on. As building work commenced it was clear that a drive through carport was a natural progression. The family is also able to fit a large water tank to the side of the carport, utilising the roofline to capture the run off.
As this is a rural property, the sewer system is an onsite treatment setup. The existing house itself is not that old, so our plumber was able to design a plan where the new Granny Flat could hook into the existing bio-system. Often when we look at rural properties that have an existing home that is say 20 – 30 years old, it comes complete with the original concrete septic tank. In most instances the council will require the plumber to design a new plan for a bio system rather than utilise the old concrete tank and rubble drain.
The engineer recommended steel stumps for foundations, and this suited the family as they were looking to create a cottage feel to the granny flat.
Approvals in place, we commenced building work November 2015. The pressure was on to at least get the building to lock up stage prior to Christmas – a feat Ken the builder and his team achieved! Go Ken…
Building work has commenced again early 2016 with Mum and Dad now moved in.
Are they happy ? You bet !
Check out some of the photos of the building work in progress !
SUMMARY:
- Parents sold their family home to downsize
- Daughter and son-in-law also sold their home
- Both families pooled funds to purchase rural property
- Kids live in existing brick veneer house
- Architect designed, 75m2, 2 bedroom granny flat for parents
Looking at the number of Granny Flats that we have built over the last couple of years we have found that on average, 1 in 4 Granny Flats are for similar family circumstances – a surprise to us all. This is a good example of what can be achieved when families want to stay together!
WATCH THIS SPACE…
Ipswich & Logan Granny Flats
The Granny Flat Experts
Sonia 0403 309 136
