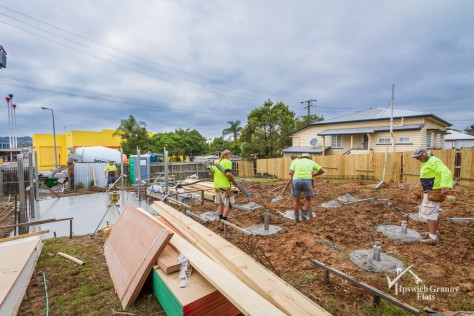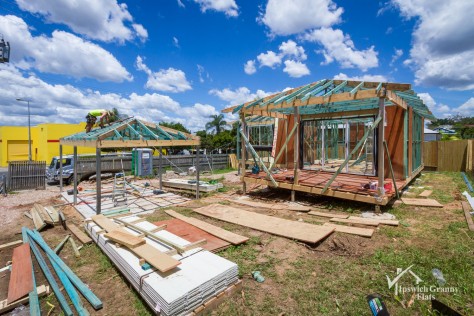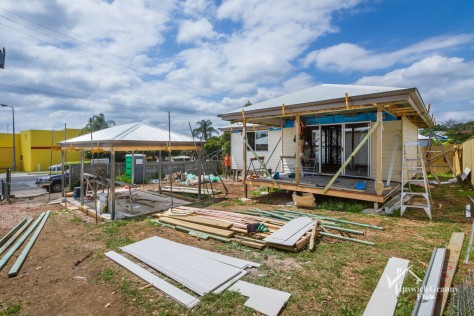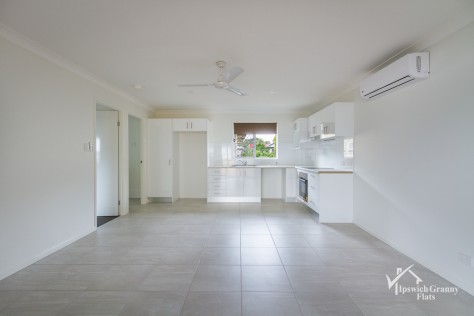Case Study: Booval
Another great story from Ipswich Granny Flats, the Granny Flat Experts…
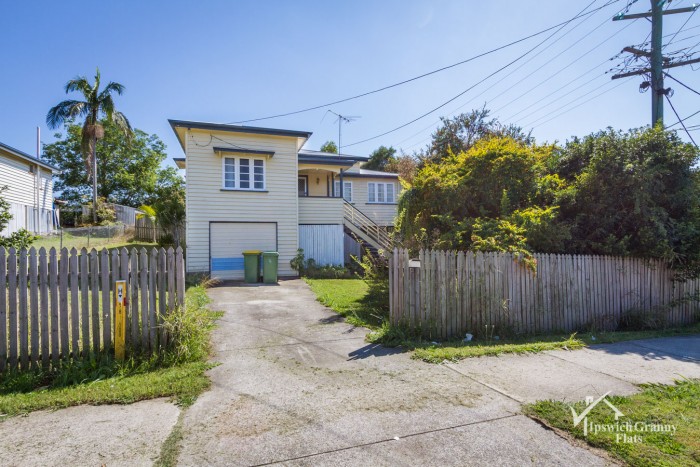
OVERVIEW:
- Side by side investment properties purchased October 2014
- Sloping land to the street
- Medium density zoning (Units)
- Full street frontage on a 739m2 corner block
- Fully renovated 3 bedroom postwar house built mid 1950’s
- 30.6.15 Unimproved Capital Value (UCV) land $121,000
DETAILS:
After several trips to SE Qld in 2014, these Melbourne investors had developed a good feel for the area.
They had a number of investments in Melbourne, Sydney and so were looking to expand their property portfolio to Queensland – to spread their eggs so to speak. They had narrowed their search down to the Ipswich area, and so every trip organised for a number of inspections to potential properties that may have suited a granny flat in the backyard. For their Sydney investment, they had gone through the process and purchased something that could fit a granny flat and were happy to repeat this same scenario for their Queensland investments.
Two properties side by side came on the open market (for sale) – 1 Hamilton St and 54 Clifton St, Booval. They were on 2 corners, medium density zoning and across the road from a major shopping facility in Booval. They went ‘Under Contract’ almost immediately, and we weren’t the successful Buyers. They fell over on pest and building just as quickly, at which point we had already given the agent our details and so were able to purchase it straight away.
After securing them both we looked at several options for both sites.
- Do we demolish both existing postwar homes and build up to 8 units?
- Do we do a sub division and create a new lot of vacant land between the 2 houses?
- Do we simply build a granny flat in the backyard of each?
After looking at the feasibility of all 3 options, by far the simplest and most cost effective option was to build a granny flat in the backyard of each property – this also achieved the best rent on investment (ROI).
Russell Wombey, our architect drew up a number of concept drawings and a design was finally settled on. In this instance it was a really simple division of land for each new granny flat build, so up went the 6 foot high treated timber dividing fences.
After consultation with the tenant in the existing postwar house, our electrician put an external double power point on the wall closest to where we were going to build. A contribution was made to the tenants electricity, who was also generous enough to give us access to under the house as storage for building materials. The tenant made a donation to a Not For Profit group – and everyone was happy! It was a great result in engaging the tenant from the word go.
At Clifton Street there was little vegetation on the property unfortunately, so as part of the landscaping there will be many local natives planted for screening and privacy.
For the project, we had a couple of constraints that we had to work with:
- Mining Influence. There are a few suburbs in the Ipswich area that have this constraint. Any building application to council then requires a Geotechnical Mining Report to also be lodged. An extra fee for the report itself as well as an additional cost to council for the privilege. This generally means that you could not build a residential dwelling on a concrete slab, but in most instances would require stumps for the foundations. We always recommend steel adjustable stumps
- Sewer line. In this instance we had a sewer line inside the front fenceline that runs across the front of both properties. Very exciting from a design and building point of view. Nothing that we couldn’t work through- all things are doable!
Once we had our approvals in place, building work commenced end of October 2015. Unfortunately for us, we had about 10 days of continual storms and rain. Not much good when you’re trying to dig holes for the foundations (steel adjustable stumps). Check out the photos of the build in progress. Early November 2015 is when things really got under way. We were trying to have the granny flats completed by Christmas ready for tenants to move in.
We had just completed another granny flat project in Redbank Plains. There were a number of prospective tenants that missed out on it, so we showed them these two granny flats in Booval that were due to be completed mid-late December 2015. As a result we already had tenants in place for both granny flats side by side in Booval, even though we had only just commenced construction.
A great result for these investors!
The numbers look like this:
TOTAL SPACE:
|
Granny Flat: |
50m2 13.64m2 |
|
| Total Area: | 84.64m2 | |
| The numbers look like this: | ||
| Purchase Price Stamp Duty + Legals |
$248,000.00 $9,450.00 |
|
| Total: | $257,450.00 | |
| @ $275 pw rent = 5.6% rent return | ||
| GF Build Professional Fess & Charges |
$129,323.00 |
|
| Total: |
$138,773.00 |
|
| @ $250 pw rent = 9.37% rent return | ||
| TOTAL PROPERTY COSTS | $396,223.00 | |
| Main house (current rent) | $275pw | |
| Granny Flat (expected rent return) | $250pw | |
| Total rent | $525pw | |
| Rent PA | $27,300 | |
If you average out the two rentals 5.6% + 9.37% = 14.97% / 2 = 7.49%
7.49% RENT RETURN ON approximately $396,000
An Awesome Result!
SUMMARY:
Are these interstate investor pleased? ABSOLUTELY…
Having a number of constraints from a building perspective didn’t hinder the final result. Having A Dream Team in place assists the whole process!
Are the investors happy – you bet! And so they are looking at doing it again…
Ipswich & Logan Granny Flats
The Granny Flat Experts
Sonia 0403 309 136














