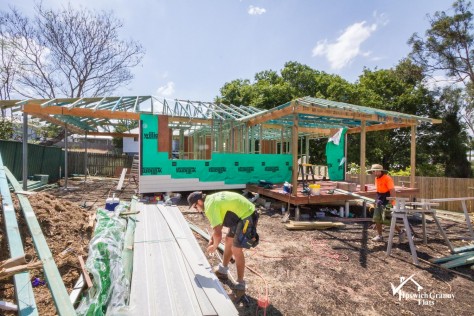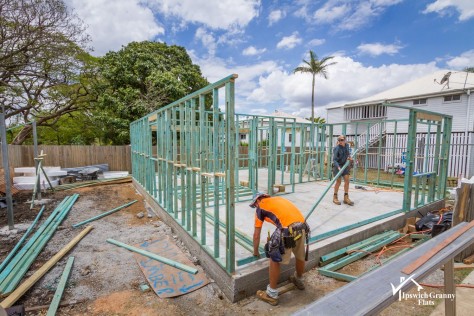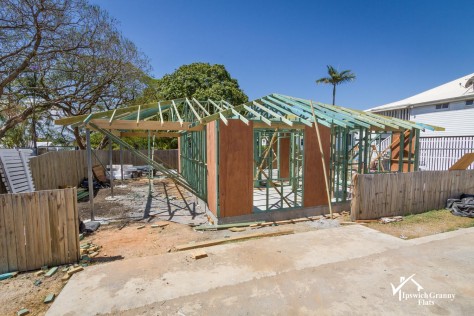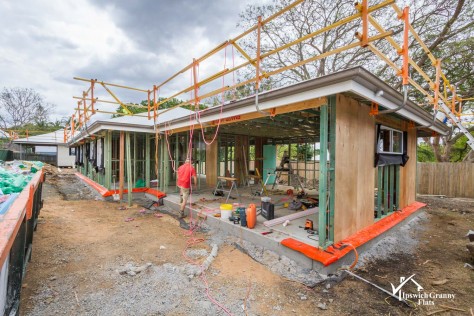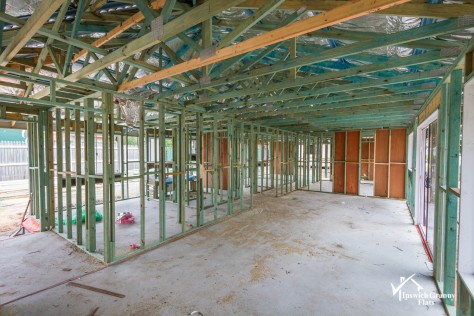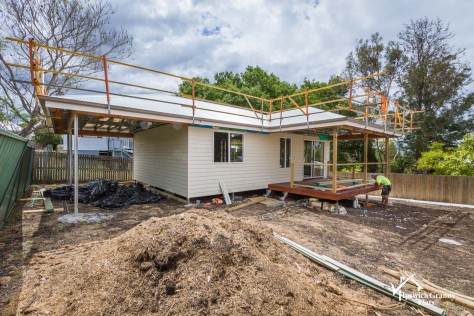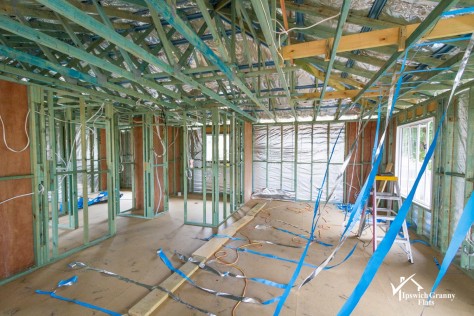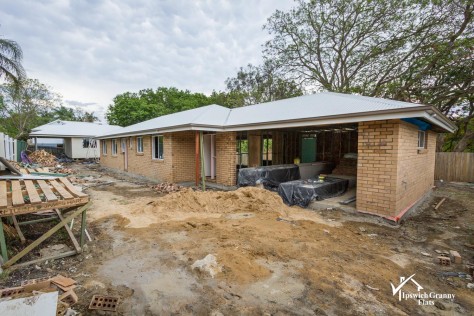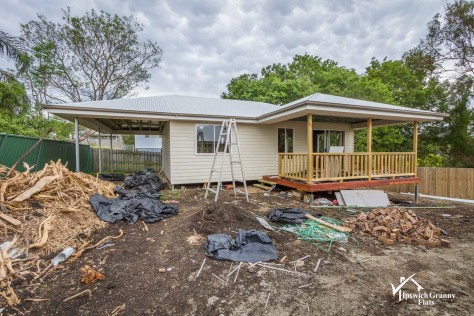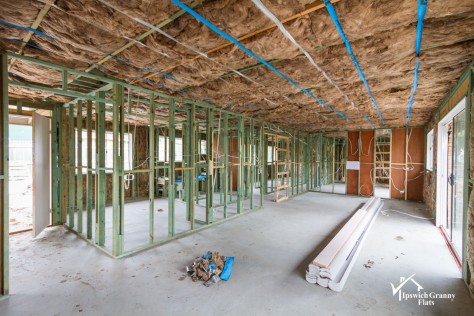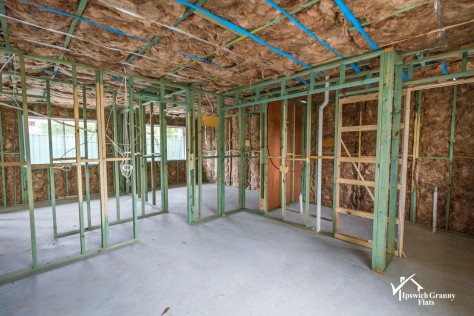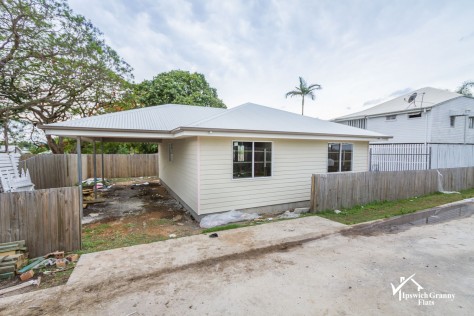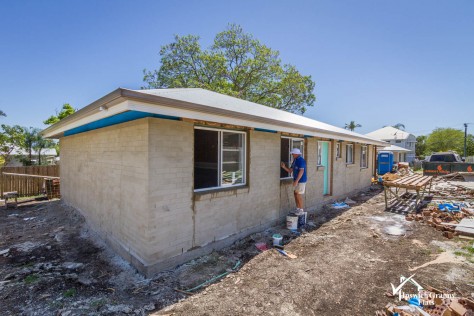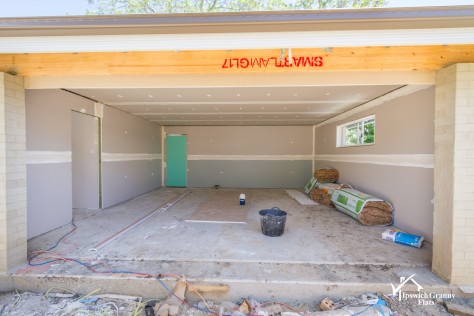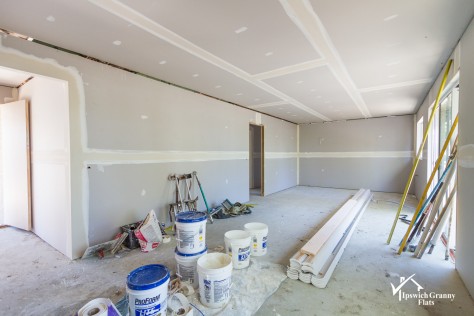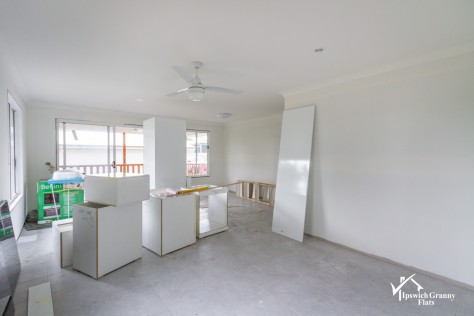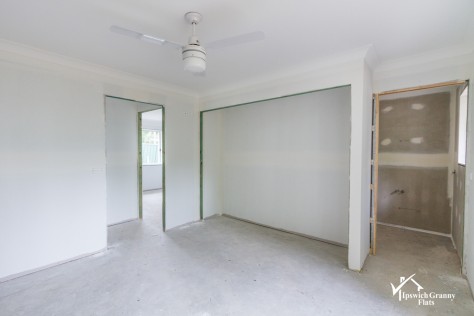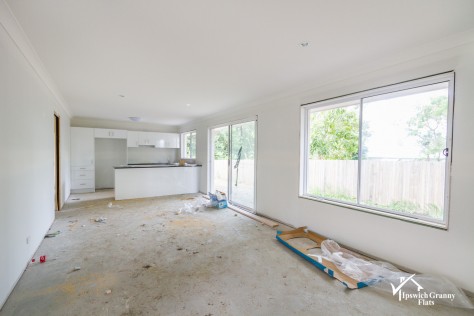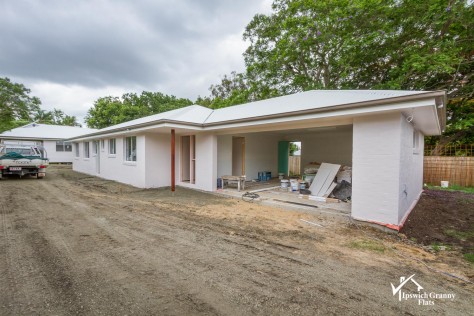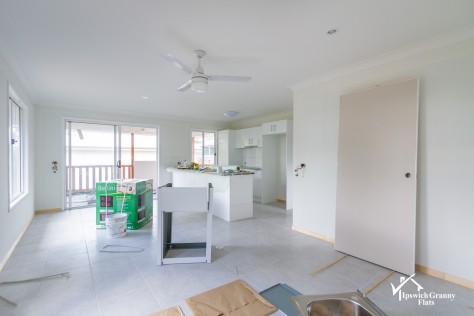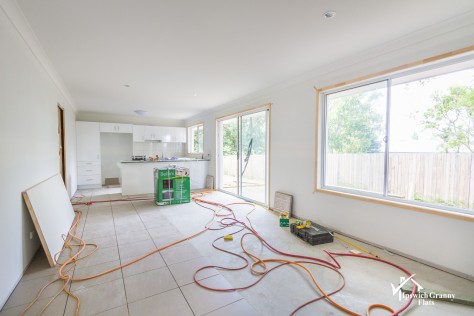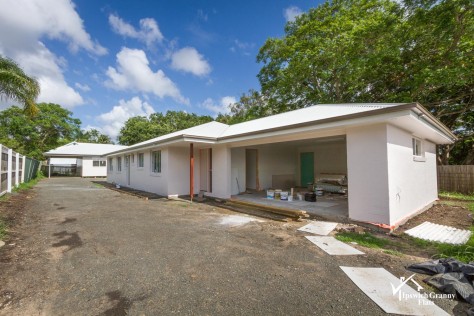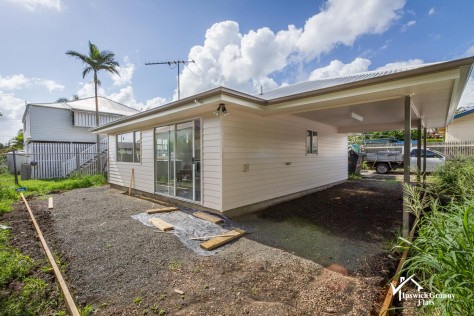Ipswich Property Investment Case Study : Newtown, Ipswich Qld
Another investor joins The Granny Flat Revolution with Ipswich Granny Flats …
OVERVIEW :
- Original parcel of flat land – 1538m2
- November 2013. Rear lot cleared
- December 2013. Interstate investors complete approved subdivision of the block
- Front lot – 530m2, highset Queenslander on steel adjustable stumps at legal height under
- New rear lot – 1,008m2 vacant residential land
- Soil test complete November 2013
- December 2013. Rear lot – Architect completed site design for 2 new dwellings ie new 4 x 2 x 2 + Granny Flat 2 x 1 x single carport
- December 2013 – Architect completed working drawings for builder
- Building due to commence early 2014 -watch t his space …
DETAILS :
This is a great project that really highlights what you can achieve now in Ipswich from a property investment point of view.
This was an existing interstate investor that has owned the property for over 10 years. The highset Queenslander was re-stumped to legal height underneath over a year ago. The house itself sits quite close to the front right hand side, which lent itself well to split 1,000m2 off the rear of the property.
Originally the owners were looking at either selling the rear lot or building a quality new home (4 bedroom, 2 bathroom, DLUG). Ipswich Granny Flats alerted the owners to the relaxation of the planning scheme that would now allow them to potentially build two houses ie still build a new 4 x 2 x 2 but also build a Granny Flat 2 x 1 x single carport. And because we have an architect that does all our designs site specific per property, we have the best possible passive solar orientation and energy efficiency. From an Energy Efficiency point of view, we aim for not 6 stars but 8 stars – so little or no heating in winter and little or no cooling in summer! Tenants love it – no huge electricity bills!
We then looked at the front lot. With the house sitting so close to the front right hand side boundary and a lean-to carport on the back fence line, there was also the potential to build a Granny Flat where the carport currently stands. The new driveway for the rear lot has a designated drive slipway for rear yard access – what a bonus!
So now we can also build a Granny Flat in the backyard of the front lot – so now we’re up to 3 x additional rental income from the investors point of view! Is he happy – ABSOLUTELY! 4 x incomes from his 1 investment property! And down the track because the existing Queenslander is now legal height underneath, we also have the potential to close in and renovate to increase his rental yield even further. A true WIN / WIN …
TOTAL SPACE :
Main House : 186.7m2 + DLUG 39.0m2 + alfresco 12.0m2 + porch 3.8m2
Granny Flat : 65m2 + carport 22.4m2 + alfresco 16.4m2
TOTAL Area : 345.30m2
RENT RETURNS (conservative estimates) :
Main House : $320pw
Granny Flat in the rear?of the front property : $ 275pw
Newly created Rear Lot
Main house (4x2x2) $ 350pw
Rear Granny Flat : $ 275pw
Total rent : $1,220pw
Rent PA : $63,440
= Gross Yield : just under 9%
UPDATE – NOVEMBER 2014
Construction work commenced November 2014 and we expect to complete the build early February 2015 for all three houses. This includes 4 weeks down time over the xmas / new year period !
This is one of my favourite times during the process because we can choose carpets and window coverings = shopping, YAH!!!
Checkout our YouTube video blog and start following us as this project develops …
SUMMARY :
Another successful
Vision Property Group (Qld) & Ipswich Granny Flat initiative
Ask us how we can help you achieve
Over 10% return on your investment property
Phone Sonia on 0403 309 136



























